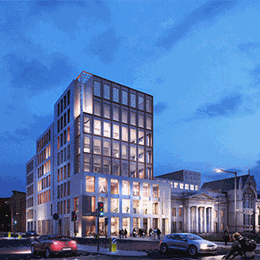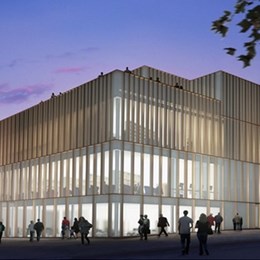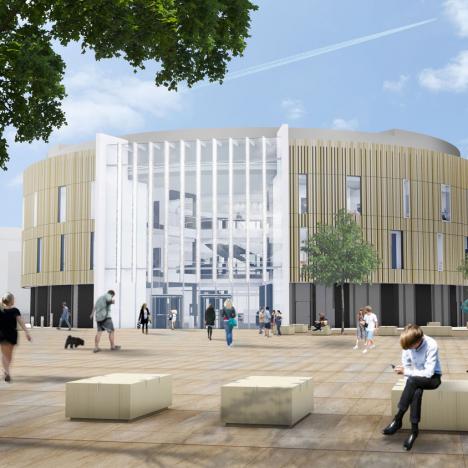MMU

Plans for Manchester Metropolitan University’s new flagship Arts and Humanities building were given the green light by Manchester City Council. CDD were excited to be appointed to complete the RC Detailing for the full concrete frame and the basement of their new state of the art facilities. The new Arts and Humanities building will provide […]
Bower Ashton

CDD Ltd were appointed to complete the RC Detailing for the full concrete frame for this new campus building. This long standing client came to us as the University of West England were forging ahead with their exciting developments at the Bower Ashton Campus in the south of the city. Their plans included the demolition […]
Barnsley Library

CDD Ltd were appointed to undertake the RC Detailing for the exposed concrete frame on the library which included foundations, columns, cores and slabs. Barnsley town centre was undergoing a huge development including the opening of this brand new central library in 2017. The futuristic, £4 million, purpose built library which was local to our […]
MECD

CDD Ltd were appointed to undertake all of the substructure – the raft slabs and superstructure including various concrete cores, columns, slabs. The University of Manchester embarked on a £1 billion ten year plan to create a world-class, single campus for their students, staff and visitors. As part of this, MECD aimed to deliver a […]
York University

CDD Ltd were appointed to undertake the RC Detailing of the pile caps, ground beams and retaining walls. Phase 2 of the University’s Department of Biology would see the construction of a new three-storey, purpose building teaching and laboratory facility adjacent to the first phase biomedical and natural sciences building. Our extensive experience in RC […]
South Shields Central Library And Digital Media Centre

CDD Ltd were appointed for the RC Detailing of all concrete elements which included foundations, cores, columns and ground slab for this project. The Central library and digital media centre were to have extensive digital media facilities and display spaces incorporated into the building, providing residents and visitors to the borough with a fully interactive […]
Sheffield University CTI

CDD were appointed to undertake the RC Detailing of the raft foundation for this large extension. A 13,000 sq. ft. extension was going to be added to the existing casting technology international facility so that it could be the only place in the UK that could produce large scale titanium castings for the next generation […]
Fenby Avenue Academy

CDD Ltd were appointed to provide the RC Detailing of the substructure for this project. A new secondary academy school was being created in Bradford to provide new sporting facilities for the surrounding community. The Academy was to have a capacity for 1,050 students and this type of project was one we’re really familiar with […]
Factory 2050

CDD were appointed for the RC Detailing of the substructure which was a large circular raft slab with 2m deep edge and intermediate beams. Factory 2050 was to be a £43 million stunning circular building to combine a range of technologies, including advanced robotics, flexible automation, unmanned workspace, off-line printing in virtual environments linked to […]
Durham University

CDD Ltd were appointed to provide the RC Detailing of the foundations and vertical elements for this project. Durham University’s £48m development was to be positioned at the edge of the university’s science site along Stockton road and would sustain 200 construction jobs in the local economy. The development was to house a major library […]
