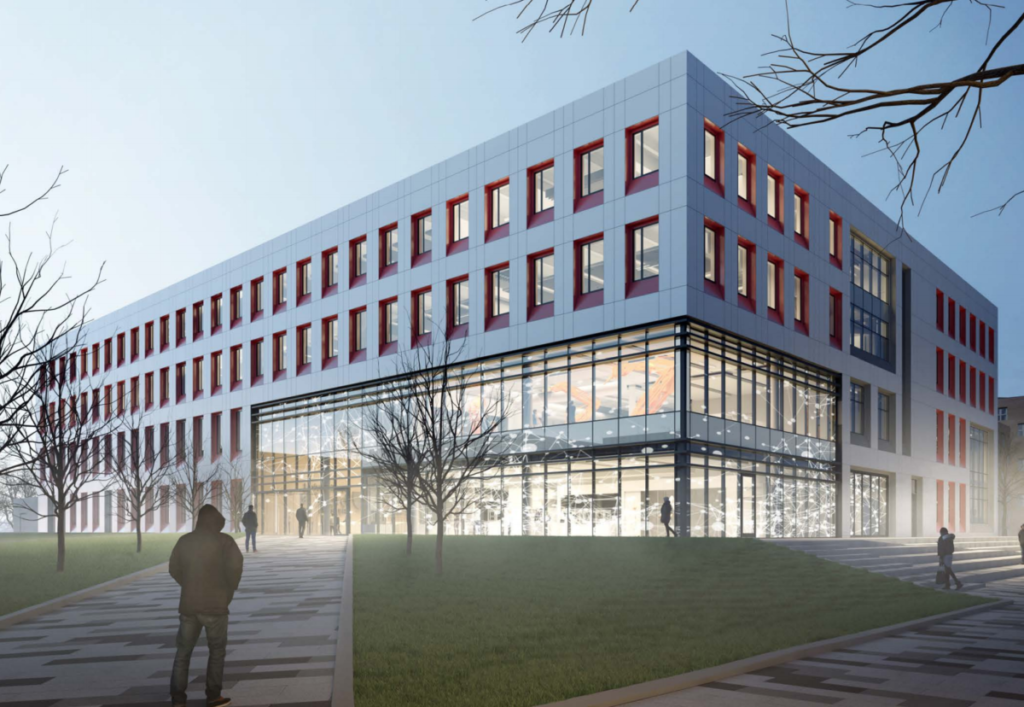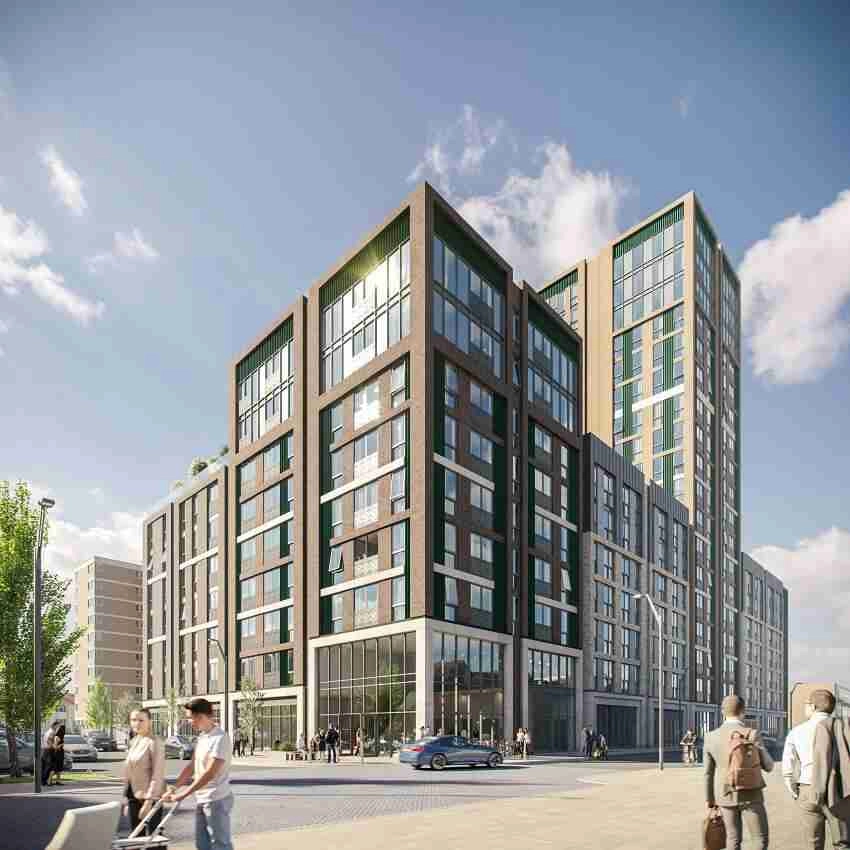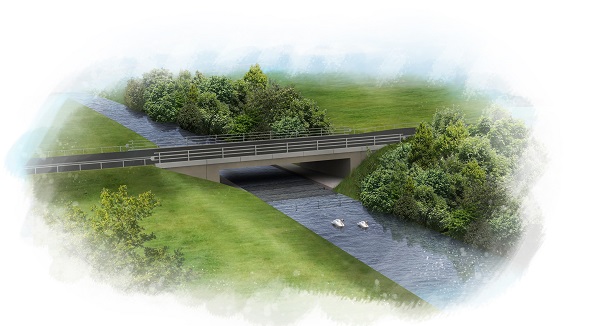Maggie’s Barts Hospital were working in partnership to bring a new cancer support centre to London. CDD Ltd were appointed to provide the RC Detailing for the full complete frame of this, including foundations, retaining walls, cores, columns and slabs. Maggie’s Barts was initially expected to open late 2016 and despite being relatively small in comparison to some of the projects we’ve worked on, this was a much more complex project than usual.
A three-storey “urban townhouse”, the new Centre had been designed to an exceptionally high quality and was to be full of open space and light created through a layering of materials. The exterior works in harmony with the interior and has been very carefully thought out – allowing natural light to wash over the floors and walls, ever changing through the natural daylight pattern of the seasons.
We had worked with this client extensively before which definitely helps on the more intricate projects as there needs to be a high level of experience, consideration for how the non-standard processes may need managing, as well as plenty of communication to ensure any changes are incorporated and rolled out quickly.







