Salford Uni
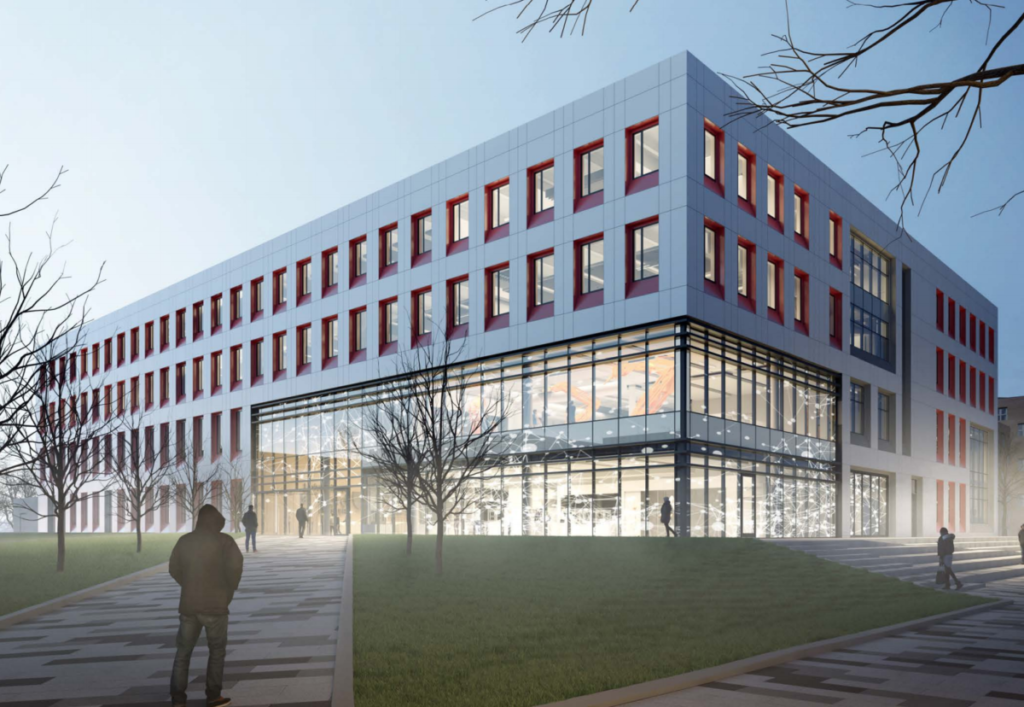
CDD were appointed to undertake all the RC detailing for this £65million discovery and innovation hub in Salford. The 15,500 sq. metre university development will feature a wind tunnel, high spec laser laboratories and facilitate industry partner collaboration on innovative projects. Work for this four-storey building started in July 2020 and is due to be […]
Royal Cornwall Hospital

CDD were appointed to undertake all RC detailing for this £30 million, three-storey wing extension on the biggest hospital in Cornwall. The new building will be a three-storey extension to the existing Trelawny Wing, with the MRI suite connected at lower ground floor level to the Imaging Department and designed to contain up to three […]
Hove Gardens, Brighton
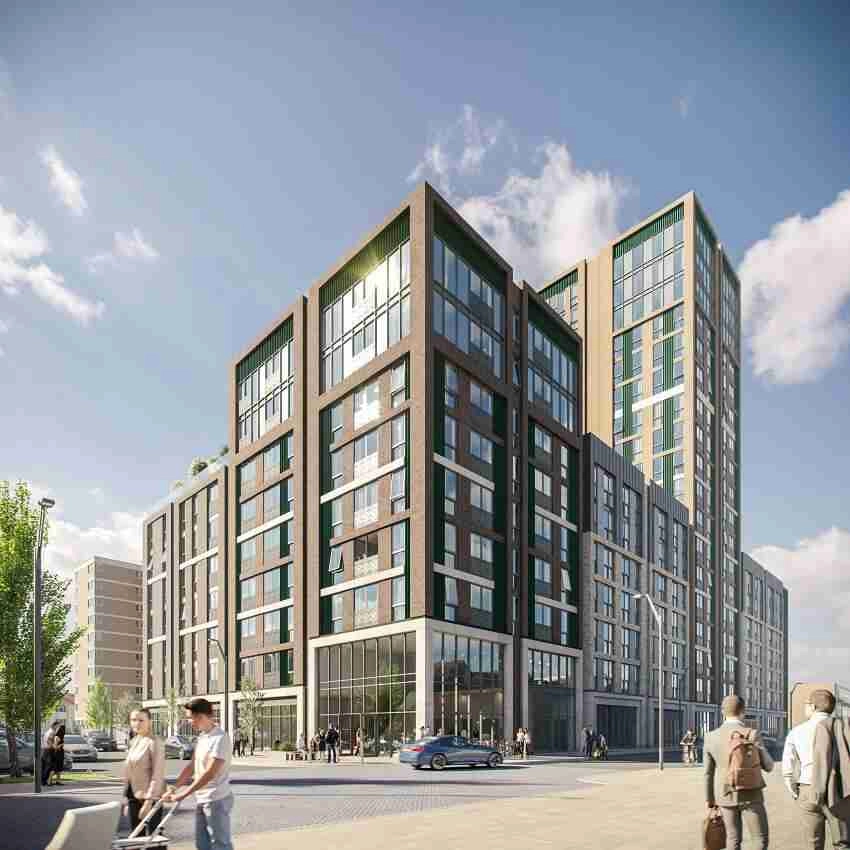
CDD was appointed to undertake the RC detailing of the substructure and superstructure for this 18 storey build to rent apartment building. The £76.5 million project is made up of 216 apartments including 31 studios, 101 one-bed, 73 two-bed and 11 three-bed accommodations and offers amazing commercial spaces. Residents will have access to two landscapes […]
Phoenix Saxton Lane

CDD was appointed to undertake the RC detailing of the substructure and superstructure up to first floor podium for this two-tower block residential development. The £65 million project is made up of 367 apartments between Block A which stands at 21 stories tall and Block B at 17. The scheme will include access to an […]
Heart of the City II

CDD was appointed to undertake the RC detailing of the foundations and super structure for Blocks H2 and H3. Block H2 will be a new building comprising approximately 70,000 sq ft of Grade A office space – serving 750 employees – is split across seven upper floor and includes an impressive south facing roof terrace. […]
iPort Bridge Study
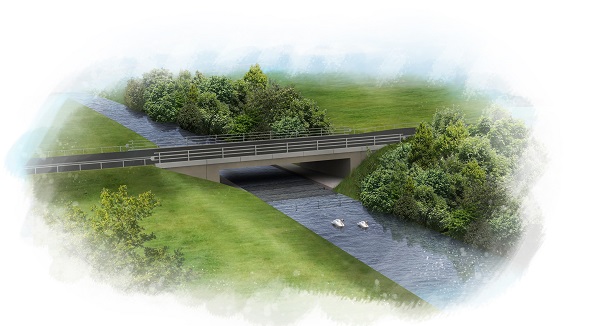
CDD was appointed to undertake the RC detailing of the precast beams, wing walls, abutments and pile reinforcement for the £5.5m bridge. The iPort Bridge Scheme is a proposed new transport link between New Rossington and the iPort, over the River Torne. It will help people get to the iPort by public transport, walking and […]
Deakins Place

CDD was appointed to undertake RC detailing of the substructure for this student accommodation. The seven-storey purpose-built development comprises of 703 student beds in a mix of cluster bedrooms in groups ranging from 5-8 people, plus 85 individual studios occupying most of the top floor level, allowing a setback to be achieved. The scheme also […]
Baird Hospital and Anchor Centre
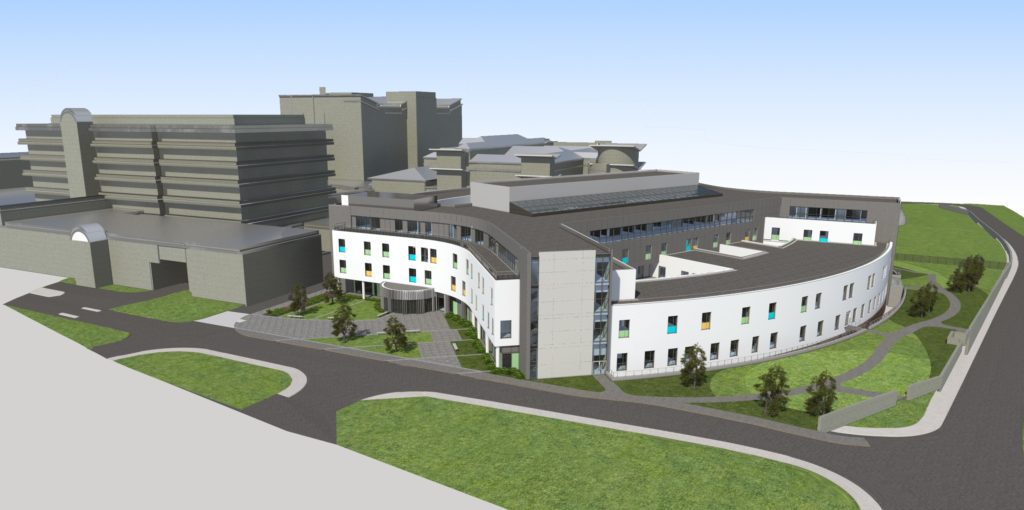
CDD was appointed to undertake the RC detailing of the full concrete frame for the Baird Hospital and the RC detailing of the foundation and metal decking for the Anchor Centre. The Baird Family Hospital and The Anchor Centre is a £233.2 million building development in Aberdeen. This project will result in two new buildings […]
Unity & Armouries
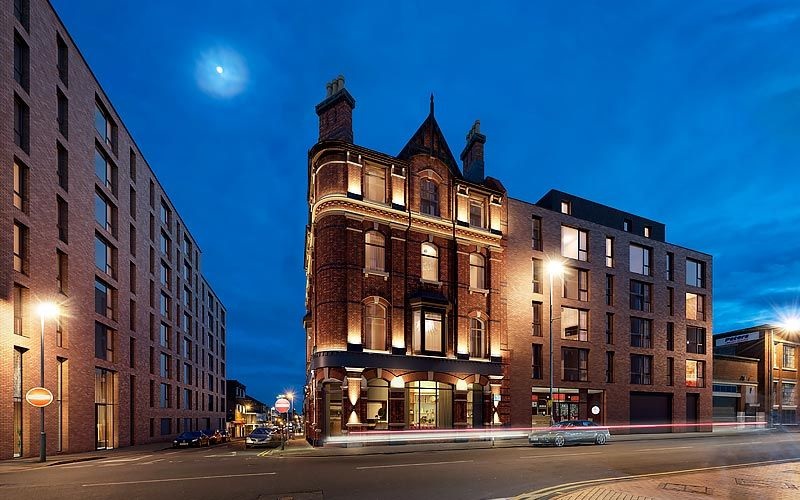
CDD was appointed to undertake the RC detailing of the full frame and foundations for the mixed-use residential scheme. The development, which will create 162 build to rent apartments, commercial units and related facilities including car parking, is located in two plots of land to the south of Birmingham City Centre and is within walking distance […]
CEG Southbank

CDD was appointed to undertake the RC detailing of the cores, foundations, ground floor slab and the upper decking slabs for this seven-storey building. The scheme will deliver some of the highest quality workspace in the city, with ground floor break-out space, business lounge and café kitchen. When complete, it will provide flexible workspace for […]
